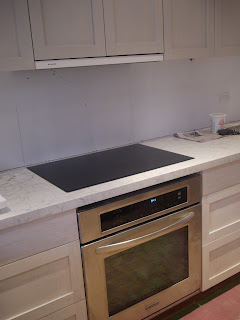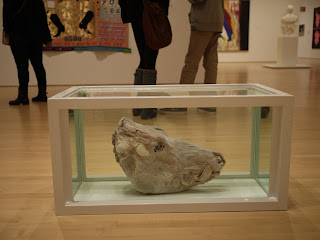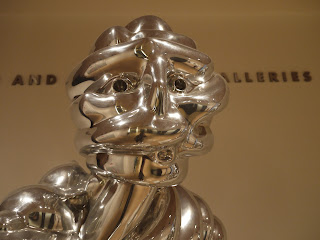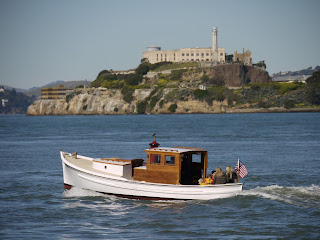So after I flew home from my trip, I came home to installed cupboards. The appliances were in boxes in the middle of the floor. The marble was installed, and to our dismay, it was polished and not honed as ordered. The install was very difficult, as the pieces were big and the room was small and getting them in place was a piece of work, so instead of removing them and honing them and re-installing them, we opted for a price reduction. The marble is pretty nice though.
The sink was custom made to fit our size specs.
Drop ceiling has a sexy curve:
The marble installers needed to know what faucet we were going with, so they could drill the hole. Oops! We didn't have one yet. I raced to Taps and selected the best one they had in stock (that I could barely afford). I ended up loving it:
Kitchen Aid induction stove top and convection oven. Nice! Faber oven fan.
Stereo cupboard beside the fireplace. Records below, CD drawer in the middle, bookshelves above:
The cupboard on the left is for coats:
The hardwood floor is being protected:
























































