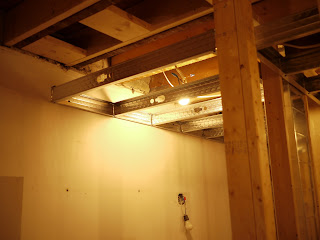The heating ducts for the back bedroom and office on the second floor. The duct on the right will give us some problems. In between these ducts we will be installing a gas fireplace, which will have a duct running below the left one to the back porch. On either side of the fireplace, cupboards; one for coats, and the other for stereo equipment. This will be our new living room. Essentially we are swapping kitchen/living room positions.
In this photo you can see how we doubled the ceiling joists. This was a requirement of the structural engineer. Our contractor doubled the joists, then he added another one to level the ceiling. He could have done those two steps at once, but he didn't. So in the words of our architect, we have "a lumber yard up there."
The back door and window are removed and boarded up, sort of.
There are the steel lintels for the back window element. That job was sub-contracted on the order of the engineer. We found specialists to do this part.
The front hall, showing the framing for the dropped ceiling. The hall and kitchen will have a dropped ceiling to differentiate them from the rest of the space, which is otherwise open.
Okay, so now the duct is beside the stack, but the stack still has a big old nasty bump up there which will force an ugly bend in the bulkhead, not great. Also, there is a piece of the old cast iron stack still there, attached to on either side by plastic - what the heck? I know it's hard to get at. I don't care! Get it out. Let's try that again.






No comments:
Post a Comment